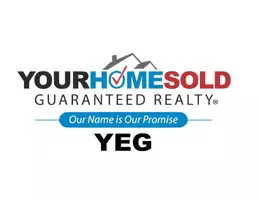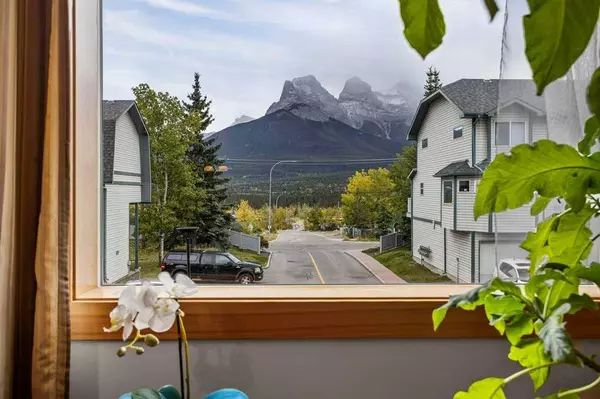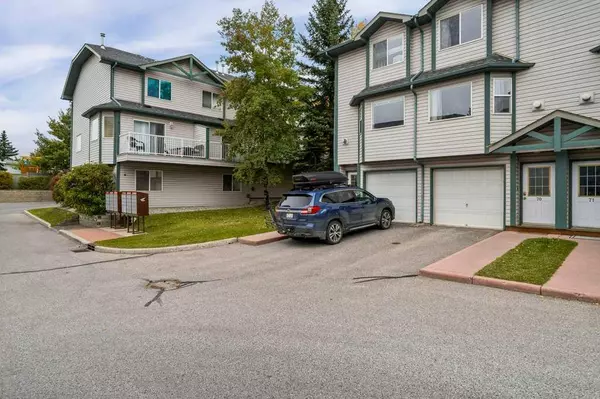For more information regarding the value of a property, please contact us for a free consultation.
Key Details
Property Type Townhouse
Sub Type Row/Townhouse
Listing Status Sold
Purchase Type For Sale
Square Footage 1,096 sqft
Price per Sqft $688
Subdivision Grotto Mountain Village/Glacier
MLS® Listing ID A2172132
Sold Date 11/03/24
Style 3 Storey
Bedrooms 2
Full Baths 1
Half Baths 1
Condo Fees $343
Originating Board Calgary
Year Built 1996
Annual Tax Amount $2,778
Tax Year 2024
Lot Size 1 Sqft
Property Description
Welcome to your mountain home in beautiful Canmore, Alberta! This charming 2-bedroom, 1.5-bathroom townhouse boasts breathtaking, unobstructed views of the iconic Three Sisters from both the living room and the primary bedroom.
Step inside to discover classic Alpine interior details crafted by one of Canmore’s original artisans. Enjoy the elegance of finished on-site real oak hardwood floors, inlaid slate on the staircase, and custom closet organizers throughout. The thoughtful layout maximizes both space and functionality, perfect for mountain living.
The main level features a functional kitchen with a convenient BBQ deck, a cozy living room with a gas fireplace, and a 2-piece bathroom—ideal for entertaining guests. Upstairs, you'll find two spacious bedrooms and a 4-piece bathroom, providing privacy and comfort.
The lower level includes an attached single-car garage, keeping your vehicle sheltered from the elements, plus a large bonus room with laundry—perfect for storing your gear after a day of adventure. A dedicated gear room adjacent to the garage is a bonus for all your mountain toys and equipment.
Situated mere steps from a Roam Transit stop and just one block from a daycare center, this townhouse offers unmatched convenience. Outdoor enthusiasts will appreciate the proximity to the mountainside trailhead for hiking and mountain biking, as well as a great pathway leading directly to downtown Canmore.
Pets are welcome in this complex (2 dogs or 3 cats), and with a dog park just a block away, exercising your furry friends is a breeze. The unit’s balcony overlooks a rarely used small playground surrounded by mature trees, offering a touch of space and privacy without the summer heat.
Don’t miss out on this incredible opportunity to own a spacious and functional townhouse in Canmore, situated on the sunny side of the valley and close to all amenities. Your mountain paradise awaits!
Location
Province AB
County Bighorn No. 8, M.d. Of
Zoning RES1
Direction SW
Rooms
Basement None
Interior
Interior Features Ceiling Fan(s), Closet Organizers, Natural Woodwork, No Animal Home, See Remarks, Storage
Heating Forced Air, Natural Gas
Cooling None
Flooring Carpet, Hardwood, Slate
Fireplaces Number 1
Fireplaces Type Gas
Appliance Dishwasher, Dryer, Electric Stove, Refrigerator, Washer
Laundry In Unit
Exterior
Garage Off Street, Parking Pad, Single Garage Attached
Garage Spaces 1.0
Garage Description Off Street, Parking Pad, Single Garage Attached
Fence None
Community Features Playground, Shopping Nearby, Sidewalks, Street Lights, Walking/Bike Paths
Amenities Available Park, Parking, Playground
Roof Type Asphalt Shingle
Porch Balcony(s)
Lot Frontage 1.0
Total Parking Spaces 2
Building
Lot Description Garden, Low Maintenance Landscape, Landscaped, Paved, Private, Views
Foundation Poured Concrete
Architectural Style 3 Storey
Level or Stories Three Or More
Structure Type Mixed,Vinyl Siding,Wood Frame
Others
HOA Fee Include Common Area Maintenance,Maintenance Grounds,Parking,Professional Management,Reserve Fund Contributions,Sewer,Snow Removal,Trash,Water
Restrictions Call Lister
Tax ID 56487241
Ownership Private
Pets Description Yes
Read Less Info
Want to know what your home might be worth? Contact us for a FREE valuation!

Our team is ready to help you sell your home for the highest possible price ASAP
GET MORE INFORMATION





