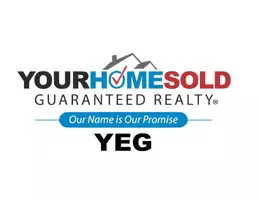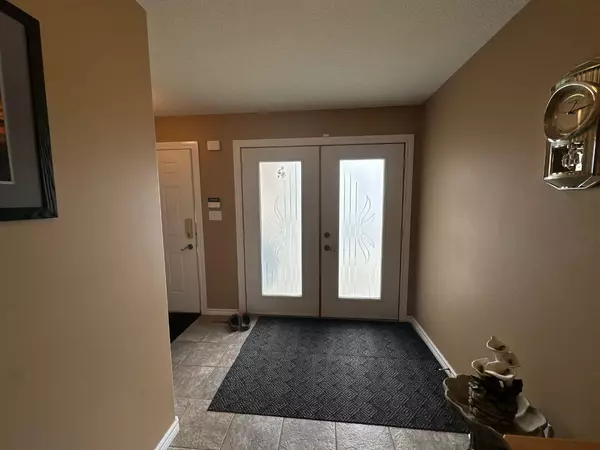For more information regarding the value of a property, please contact us for a free consultation.
Key Details
Property Type Single Family Home
Sub Type Detached
Listing Status Sold
Purchase Type For Sale
Square Footage 1,823 sqft
Price per Sqft $389
MLS® Listing ID A2130220
Sold Date 10/25/24
Style A-Frame,Acreage with Residence
Bedrooms 3
Full Baths 3
Half Baths 1
Originating Board Grande Prairie
Year Built 2006
Annual Tax Amount $10,007
Tax Year 2023
Lot Size 19.000 Acres
Acres 19.0
Property Description
Location! Location! Location! There are times when only The Best Will Do. Buying a Home is one of Those Times! Enter Your New Home by the through the front doors to the extra large foyer. Start to explore, the first room is the island kitchen with counter top gas range, Built in Wall Oven, Large Refrigerator. Turn around and the dinning area has a space for a large dinning table for family dinners. Turn around again and walk into the 2 story great room with a gas fire place and floor to ceiling windows that show off the View of Peace Rivers west side as well as a panoramic View of the Peace River Valley. But wait this home continues into the Primary Suite which includes a gas fire place, walk-in closet and 4 piece en suite. Stepping back into the Great Room you will notice the Loft that is home to yet another space that could be a family room or bedroom which includes a full bath. The walk-out level includes a bedroom, den, rec. room with a bar, a large games room. The Games room and the Rec. Room offer the walk-out and Panoramic Views. Wait there is more a attached 2 car heated garage, lots of parking and also a shop that has hot water heating, radiant heat, bathroom and office. NOW if you have been waiting for the Perfect Home Here it is and it Has One of The Best Views in the Peace Country! Call Today to View!!!
Location
Province AB
County Peace No. 135, M.d. Of
Zoning R1
Direction E
Rooms
Other Rooms 1
Basement Full, Walk-Out To Grade
Interior
Interior Features Ceiling Fan(s), Central Vacuum, French Door, Kitchen Island
Heating Forced Air, Natural Gas
Cooling Central Air
Flooring Ceramic Tile, Hardwood
Fireplaces Number 3
Fireplaces Type Gas, Wood Burning
Appliance Built-In Oven, Dishwasher, Dryer, Gas Range, Refrigerator, Washer
Laundry Lower Level
Exterior
Garage Double Garage Attached, Off Street, Parking Pad
Garage Spaces 2.0
Garage Description Double Garage Attached, Off Street, Parking Pad
Fence None
Community Features Airport/Runway, Golf, Pool, Shopping Nearby
Roof Type Asphalt Shingle
Porch Deck, Patio, Wrap Around
Total Parking Spaces 20
Building
Lot Description Back Yard, Brush, Front Yard, Irregular Lot, Native Plants, Private, Views
Foundation ICF Block
Architectural Style A-Frame, Acreage with Residence
Level or Stories Three Or More
Structure Type ICFs (Insulated Concrete Forms),Stucco,Wood Frame
Others
Restrictions None Known
Tax ID 56569977
Ownership Private
Read Less Info
Want to know what your home might be worth? Contact us for a FREE valuation!

Our team is ready to help you sell your home for the highest possible price ASAP
GET MORE INFORMATION





