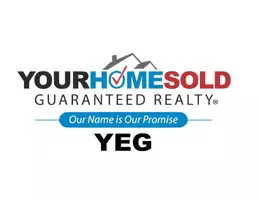For more information regarding the value of a property, please contact us for a free consultation.
Key Details
Property Type Single Family Home
Sub Type Detached
Listing Status Sold
Purchase Type For Sale
Square Footage 1,257 sqft
Price per Sqft $278
Subdivision North End
MLS® Listing ID A2162119
Sold Date 10/09/24
Style 4 Level Split
Bedrooms 3
Full Baths 2
Half Baths 1
Originating Board Grande Prairie
Year Built 1989
Annual Tax Amount $4,482
Tax Year 2024
Lot Size 6,860 Sqft
Acres 0.16
Property Description
Steps from the scenic walking trail along the Mighty Peace River, this is a perfect fit for those looking for a well-maintained home with amenities and upgrades throughout. Three bedrooms, 3 bathrooms, large dining area, spacious living room and just an overall abundance of extra space. The main floor offers the kitchen with breakfast area, dining room and large living room while the next level up features a loft office area, second bedroom, main 4-piece bath and the master bedroom with a large walk-in closet and 2-piece en suite. The lower levels supply a bedroom, larger recreation area, laundry room and a 3-piece bathroom, with the 4th level being storage, recently upgraded HE furnace and hot water tank, and even more space for an exercise room, crafting area or hangout space for teens -- you decide! Relax on the private and secluded 16 x 16 back deck, fully fenced back yard with vegetable garden. The back alley access 24 X 26 double car garage has a solar electrical supply and a 240V charging station for an EV. The solar array is a great way to reduce your power bills plus still has over 20 years of warranty left. What makes this home stand out is location,location, location!! The sign is up!! Call today!!
Location
Province AB
County Peace No. 135, M.d. Of
Zoning R
Direction W
Rooms
Other Rooms 1
Basement Full, Partially Finished
Interior
Interior Features No Smoking Home, Open Floorplan, Storage
Heating High Efficiency, Forced Air, Natural Gas
Cooling Central Air
Flooring Carpet, Laminate
Appliance Dishwasher, Dryer, Range, Refrigerator, Washer
Laundry Laundry Room
Exterior
Garage Additional Parking, Alley Access, Double Garage Detached, Interlocking Driveway, Parking Pad, Private Electric Vehicle Charging Station(s)
Garage Spaces 2.0
Garage Description Additional Parking, Alley Access, Double Garage Detached, Interlocking Driveway, Parking Pad, Private Electric Vehicle Charging Station(s)
Fence Fenced
Community Features Park, Playground, Pool, Schools Nearby, Shopping Nearby, Sidewalks, Street Lights, Walking/Bike Paths
Utilities Available Electricity Connected, Natural Gas Connected, Fiber Optics Available, Garbage Collection
Waterfront Description River Front
Roof Type Asphalt Shingle
Porch Deck
Lot Frontage 49.0
Total Parking Spaces 5
Building
Lot Description Back Lane, Back Yard, Creek/River/Stream/Pond, Front Yard, Lawn, Garden, Street Lighting, Views
Foundation Poured Concrete
Sewer Public Sewer
Water Public
Architectural Style 4 Level Split
Level or Stories 4 Level Split
Structure Type Concrete,Wood Frame
Others
Restrictions None Known
Tax ID 56565599
Ownership Private
Read Less Info
Want to know what your home might be worth? Contact us for a FREE valuation!

Our team is ready to help you sell your home for the highest possible price ASAP
GET MORE INFORMATION





