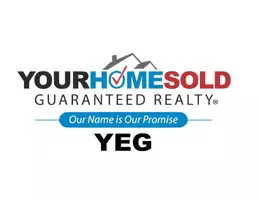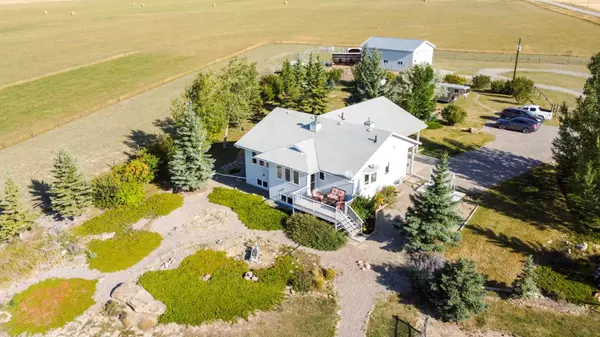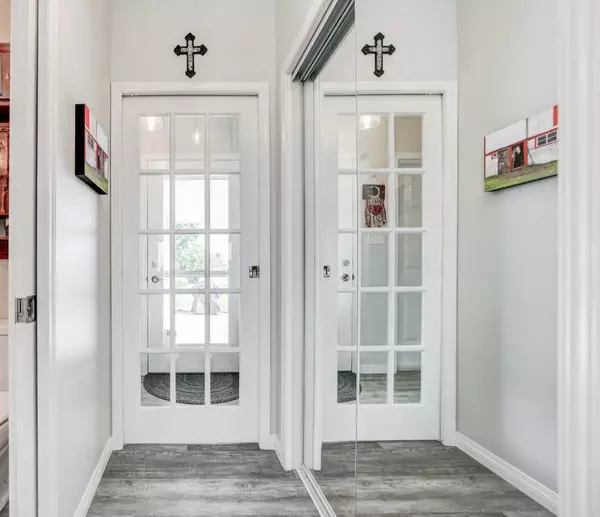For more information regarding the value of a property, please contact us for a free consultation.
Key Details
Property Type Single Family Home
Sub Type Detached
Listing Status Sold
Purchase Type For Sale
Square Footage 1,183 sqft
Price per Sqft $606
MLS® Listing ID A2165214
Sold Date 10/06/24
Style Acreage with Residence,Bungalow
Bedrooms 3
Full Baths 1
Half Baths 1
Originating Board Lethbridge and District
Year Built 2001
Annual Tax Amount $3,034
Tax Year 2024
Lot Size 8.380 Acres
Acres 8.38
Property Description
Imagine sitting on the southwest-facing deck on a clear day watching your horses run, and being able to see Chief, Castle, Victoria, Table, Turtle & all the mountains in between! One look at this 8.38 acre property will tell you it has been very well cared for. It includes a 1,184 square foot bungalow, double attached garage, two 4-acre pastures, two animal shelters and a huge shop. The bungalow is built with passive solar elements, oriented to make the most of the sun and with extra overhang to provide shade. Gather around the cozy wood stove on cold winter days. You will love the open concept layout, beaming with natural light and gorgeous views in every direction. This home has 3 bedrooms, 1 ½ bathrooms, main floor laundry, a beautifully renovated kitchen, new appliances and flooring. The lower level boasts 8’ ceilings, a cozy family room, the third bedroom, tons of storage, and the plumbing is in place for a bathroom, including the wiring for in-floor heat. There is a 4,000 gallon underground cistern that provides water for the house, and a 325’ deep well connected to a 5,000 gallon underground cistern, used for outdoor watering around the acreage and for any animals you may have. The 30’ X 40’ steel clad shop was built in 2000, has a 13.5’ square door, 240V power, smooth concrete floor, hurricane anchors, outdoor power outlets and had the roof screws checked and tightened in 2023. A row of caraganas, lilacs, and chokecherries provides a wind break that is beautiful to look at to the north and west. With two garden areas, there’s room to expand your green thumb, and the Old Man Reservoir is just minutes away for all your water hobbies. Call your favourite REALTOR® today to see all this great property has to offer!
Location
Province AB
County Pincher Creek No. 9, M.d. Of
Zoning AG
Direction E
Rooms
Basement Full, Partially Finished
Interior
Interior Features Bathroom Rough-in, Kitchen Island, No Smoking Home, Open Floorplan, Quartz Counters, Sump Pump(s)
Heating Forced Air, Natural Gas, Wood, Wood Stove
Cooling None
Flooring Carpet, Linoleum, Vinyl
Fireplaces Number 1
Fireplaces Type Wood Burning Stove
Appliance Dishwasher, Microwave Hood Fan, Refrigerator, Stove(s), Washer/Dryer, Window Coverings
Laundry In Bathroom, Main Level
Exterior
Garage Additional Parking, Double Garage Attached, Garage Door Opener, Gravel Driveway
Garage Spaces 2.0
Garage Description Additional Parking, Double Garage Attached, Garage Door Opener, Gravel Driveway
Fence Cross Fenced
Community Features None
Utilities Available Electricity Connected, Natural Gas Connected
Roof Type Asphalt Shingle
Porch Deck, Patio
Total Parking Spaces 10
Building
Lot Description Low Maintenance Landscape, No Neighbours Behind, Many Trees, Pasture, Private, Views
Building Description Vinyl Siding, 30 X 40 Steel Clad Shop, Garden Shed, Animal Shelters (2)
Foundation Poured Concrete
Sewer Septic Field, Septic Tank
Water Cistern, Well
Architectural Style Acreage with Residence, Bungalow
Level or Stories One
Structure Type Vinyl Siding
Others
Restrictions None Known
Ownership Private
Read Less Info
Want to know what your home might be worth? Contact us for a FREE valuation!

Our team is ready to help you sell your home for the highest possible price ASAP
GET MORE INFORMATION





