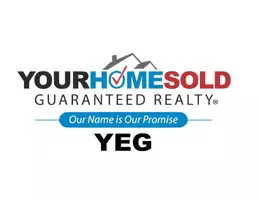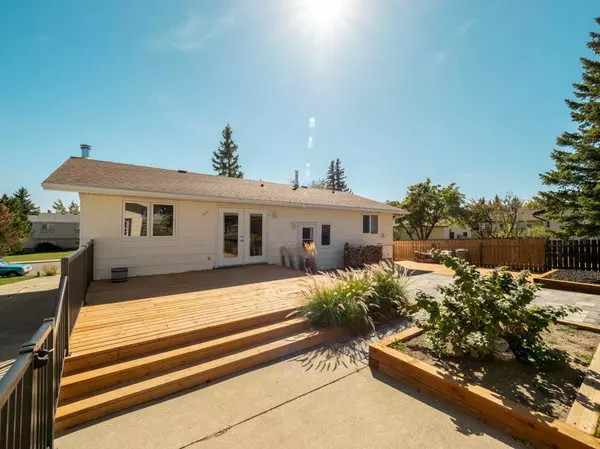For more information regarding the value of a property, please contact us for a free consultation.
Key Details
Property Type Single Family Home
Sub Type Detached
Listing Status Sold
Purchase Type For Sale
Square Footage 1,196 sqft
Price per Sqft $317
MLS® Listing ID A2127816
Sold Date 06/01/24
Style Bi-Level
Bedrooms 3
Full Baths 2
Half Baths 1
Originating Board Lethbridge and District
Year Built 1974
Annual Tax Amount $3,248
Tax Year 2023
Lot Size 9,048 Sqft
Acres 0.21
Property Description
Discover your dream home perched on the south ridge of Pincher Creek, boasting some of the town's most spectacular views of the valley and mountain range. This stunning 1197 sq ft residence features 3 bedrooms, 2.5 bathrooms, 2 addition rooms below, and a suite of modern upgrades that ensure comfort and style.
Step into a sanctuary with a newly landscaped, oversized backyard, perfect for relaxation or hosting gatherings. It features a stone patio with a cozy firepit and a spacious new back deck—ideal for entertaining. Inside, the home welcomes you with fresh flooring both upstairs and downstairs, newly installed windows and doors, and recently done asphalt roof. Comfort is guaranteed year-round with a freshly updated HVAC system, air conditioning, and water tank.
Entertainment is effortless, with a dedicated downstairs area featuring a wet bar and ample space for unwinding with loved ones. Need additional bedrooms? The home offers potential for easy expansion by upgrading the windows in two existing downstairs rooms.
Located within walking distance of schools and downtown shopping, this home combines convenience with luxury. Don’t miss out on this captivating home. Schedule a visit with your favorite realtor today and step into your future!
Location
Province AB
County Pincher Creek No. 9, M.d. Of
Zoning R1
Direction S
Rooms
Basement Finished, Full
Interior
Interior Features Ceiling Fan(s), Laminate Counters, Storage, Vinyl Windows, Wet Bar
Heating Forced Air, Natural Gas
Cooling Central Air
Flooring Carpet, Linoleum, Vinyl
Fireplaces Number 1
Fireplaces Type Wood Burning
Appliance Dishwasher, Electric Stove, Refrigerator, Washer/Dryer
Laundry Laundry Room
Exterior
Garage Concrete Driveway, Double Garage Detached, Heated Garage, Off Street, Parking Pad
Garage Spaces 2.0
Garage Description Concrete Driveway, Double Garage Detached, Heated Garage, Off Street, Parking Pad
Fence Fenced
Community Features Fishing, Golf, Other, Park, Playground, Pool, Schools Nearby, Shopping Nearby, Sidewalks, Street Lights, Tennis Court(s), Walking/Bike Paths
Roof Type Asphalt Shingle
Porch Deck
Lot Frontage 60.0
Total Parking Spaces 4
Building
Lot Description Few Trees, Front Yard, Low Maintenance Landscape, Landscaped, Level, Private, Rectangular Lot, Views
Foundation Poured Concrete
Architectural Style Bi-Level
Level or Stories Bi-Level
Structure Type Composite Siding,Concrete,Wood Frame
Others
Restrictions None Known
Tax ID 56568543
Ownership Private
Read Less Info
Want to know what your home might be worth? Contact us for a FREE valuation!

Our team is ready to help you sell your home for the highest possible price ASAP
GET MORE INFORMATION





