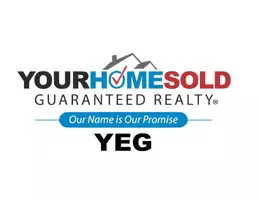For more information regarding the value of a property, please contact us for a free consultation.
Key Details
Property Type Townhouse
Sub Type Row/Townhouse
Listing Status Sold
Purchase Type For Sale
Square Footage 2,120 sqft
Price per Sqft $642
Subdivision South Canmore
MLS® Listing ID A2125424
Sold Date 05/12/24
Style 3 Storey
Bedrooms 3
Full Baths 3
Half Baths 1
Condo Fees $350
Originating Board Calgary
Year Built 2003
Annual Tax Amount $4,740
Tax Year 2023
Property Description
Large Kitchen, Great Views, A/C, On Demand Hot Water, Over 2000 square feet of living space. This is a rare Canmore find. The Kitchen features a large granite island and a panty that makes entertaining a breeze. It opens to a large dining room that easily accommodates an eight-person table. From there, step down 3 steps into a bright, open living room with a cozy fireplace and oversized windows with views of both sides of the valley. The Main suite also faces the same view…What a way to wake up in the morning! A large Ensuite and walk-in closet are also featured. Down the hall is a large 2nd bedroom with its own Ensuite. A generously sized Laundry Room is also on this floor. Downstairs is a large entry area with a huge 3rd bedroom and Ensuite. A 1 car garage with a storage nook is also here. This home was recently upgraded with A/C and on-demand hot water.
Location
Province AB
County Bighorn No. 8, M.d. Of
Zoning R4
Direction NW
Rooms
Basement None
Interior
Interior Features Breakfast Bar, Central Vacuum, Closet Organizers, Granite Counters, High Ceilings, Kitchen Island, No Smoking Home, Vaulted Ceiling(s)
Heating In Floor, Forced Air, Natural Gas
Cooling Central Air, Sep. HVAC Units
Flooring Ceramic Tile, Hardwood
Fireplaces Number 1
Fireplaces Type Gas, Glass Doors, Masonry
Appliance Built-In Oven, Central Air Conditioner, Dishwasher, Dryer, Electric Cooktop, Garburator, Microwave Hood Fan, Washer
Laundry Electric Dryer Hookup, Laundry Room, Upper Level
Exterior
Garage Aggregate, Garage Faces Front, Single Garage Attached
Garage Spaces 1.0
Garage Description Aggregate, Garage Faces Front, Single Garage Attached
Fence None
Community Features Park, Playground, Schools Nearby, Walking/Bike Paths
Amenities Available None
Roof Type Asphalt
Porch Balcony(s), See Remarks
Exposure NW
Total Parking Spaces 2
Building
Lot Description Landscaped, See Remarks
Story 3
Foundation Slab
Sewer Public Sewer
Water Public
Architectural Style 3 Storey
Level or Stories Three Or More
Structure Type Wood Frame
Others
HOA Fee Include Common Area Maintenance,Insurance,Reserve Fund Contributions
Restrictions None Known
Tax ID 56487577
Ownership Private
Pets Description Yes
Read Less Info
Want to know what your home might be worth? Contact us for a FREE valuation!

Our team is ready to help you sell your home for the highest possible price ASAP
GET MORE INFORMATION





