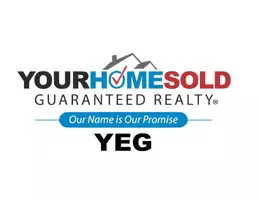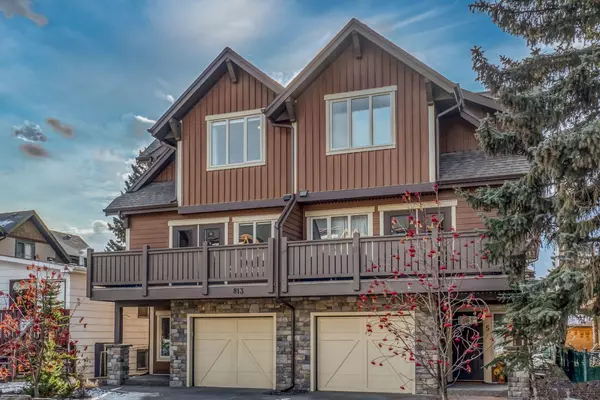For more information regarding the value of a property, please contact us for a free consultation.
Key Details
Property Type Townhouse
Sub Type Row/Townhouse
Listing Status Sold
Purchase Type For Sale
Square Footage 1,610 sqft
Price per Sqft $732
Subdivision South Canmore
MLS® Listing ID A2108307
Sold Date 04/23/24
Style 3 Storey
Bedrooms 3
Full Baths 3
Half Baths 1
Condo Fees $559
Originating Board Calgary
Year Built 2013
Annual Tax Amount $5,318
Tax Year 2023
Property Description
Exquisitely remodelled, this South Canmore townhouse is an ideal blend of contemporary style and mountain esthetic. The spacious design with two bedrooms on the upper level and the third bedroom on the entry level, each with their own ensuite, make this a wonderful full time home or weekend getaway. With views that stretch from Grotto Mountain, along the Fairholm to Banff National Park and the Rundle Range this home showcases its mountain locale. The gourmet kitchen features a suite of appliances including a Wolf range. Adjacent to the dining area is the closet pantry and half bathroom for the main level. The garage with epoxy floor has ample space for your mountain toys with additional driveway and street parking. The enviable South Canmore location is just one block from Main Street with restaurants, pubs, shops and more. You can quickly access the Canmore trail network up to the Nordic Centre, along the Bow River or across the Valley. A lock and leave home that allows you to enjoy and play in the Canadian Rockies.
Location
Province AB
County Bighorn No. 8, M.d. Of
Zoning R4
Direction N
Rooms
Basement None
Interior
Interior Features Beamed Ceilings, High Ceilings, Kitchen Island, Open Floorplan, Separate Entrance
Heating In Floor, Forced Air
Cooling None
Flooring Carpet, Ceramic Tile, Other
Fireplaces Number 1
Fireplaces Type Gas, Living Room
Appliance Dishwasher, Dryer, Garage Control(s), Gas Range, Refrigerator, Washer, Window Coverings
Laundry In Unit
Exterior
Garage Driveway, Single Garage Attached
Garage Spaces 1.0
Garage Description Driveway, Single Garage Attached
Fence Partial
Community Features Park, Schools Nearby, Shopping Nearby, Sidewalks, Street Lights
Amenities Available None
Roof Type Asphalt Shingle
Porch Balcony(s)
Exposure E,N,NE,NW
Total Parking Spaces 2
Building
Lot Description Level
Story 3
Foundation Poured Concrete
Architectural Style 3 Storey
Level or Stories Three Or More
Structure Type Wood Frame
Others
HOA Fee Include Insurance,Reserve Fund Contributions
Restrictions Short Term Rentals Not Allowed
Tax ID 56494806
Ownership Private
Pets Description Yes
Read Less Info
Want to know what your home might be worth? Contact us for a FREE valuation!

Our team is ready to help you sell your home for the highest possible price ASAP
GET MORE INFORMATION





