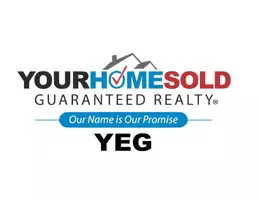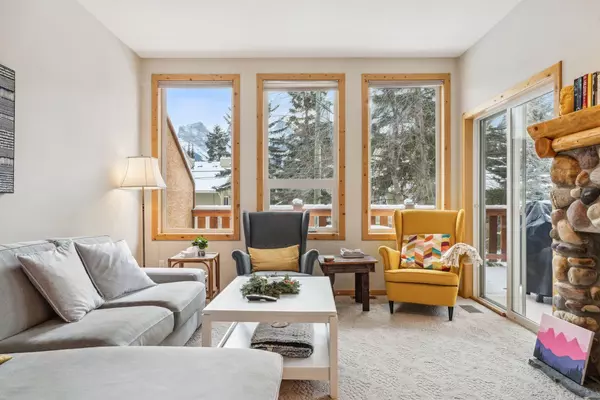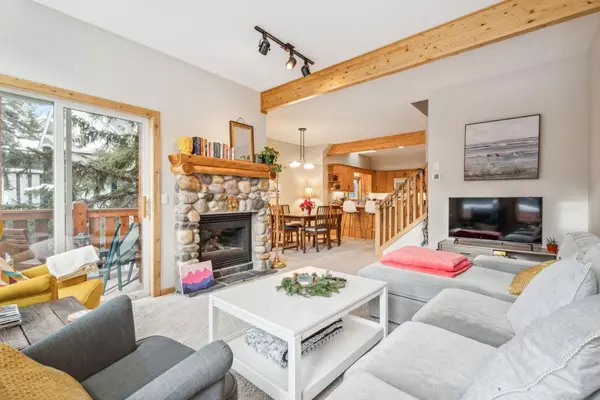For more information regarding the value of a property, please contact us for a free consultation.
Key Details
Property Type Townhouse
Sub Type Row/Townhouse
Listing Status Sold
Purchase Type For Sale
Square Footage 1,513 sqft
Price per Sqft $660
Subdivision South Canmore
MLS® Listing ID A2097728
Sold Date 03/19/24
Style 3 Storey
Bedrooms 3
Full Baths 2
Half Baths 1
Condo Fees $500
Originating Board Calgary
Year Built 1997
Annual Tax Amount $3,603
Tax Year 2023
Property Description
Experience the elegance of mountain living in this stunning three-level townhouse located in the desirable South Canmore area. Positioned to face south onto a peaceful lane, this property offers breathtaking mountain views; it is shaded by mature trees, creating a private oasis on the spacious second-level balcony. Spanning approximately 1,500 sqft, the home features two bedrooms and a full bathroom on the upper level. The lower entry level includes a third bedroom with an ensuite bathroom, perfect for guests or as a home office. At the heart of the home is the open-concept kitchen, dining, and living room on the middle level, complete with a warm gas fireplace and an abundance of natural light, making it an ideal space for both entertaining and relaxation. Additional amenities include a single car garage, complemented by extra storage space in the mechanical room and crawl space. Nestled in a prime location, this property is centrally situated and within walking distance to Canmore's various amenities and charming Main Street, offering a perfect blend of accessibility and serene mountain living.
Location
Province AB
County Bighorn No. 8, M.d. Of
Zoning R4
Direction S
Rooms
Basement Crawl Space, Partial
Interior
Interior Features Breakfast Bar, Open Floorplan, Pantry, Separate Entrance, Skylight(s), Vaulted Ceiling(s)
Heating Forced Air
Cooling None
Flooring Carpet, Tile, Vinyl
Fireplaces Number 1
Fireplaces Type Gas, Living Room, Mantle
Appliance Dishwasher, Dryer, Garage Control(s), Microwave Hood Fan, Oven, Range, Refrigerator, Washer, Window Coverings
Laundry In Unit
Exterior
Garage Alley Access, Concrete Driveway, Single Garage Attached
Garage Spaces 1.0
Garage Description Alley Access, Concrete Driveway, Single Garage Attached
Fence None
Community Features Schools Nearby, Shopping Nearby, Sidewalks, Street Lights, Walking/Bike Paths
Amenities Available None
Roof Type Asphalt Shingle
Porch Balcony(s)
Exposure S,W
Total Parking Spaces 2
Building
Lot Description Back Lane, Level, Views
Foundation Poured Concrete
Architectural Style 3 Storey
Level or Stories Three Or More
Structure Type Stucco,Wood Frame
Others
HOA Fee Include Insurance,Reserve Fund Contributions
Restrictions Short Term Rentals Not Allowed
Tax ID 56492254
Ownership Private
Pets Description Yes
Read Less Info
Want to know what your home might be worth? Contact us for a FREE valuation!

Our team is ready to help you sell your home for the highest possible price ASAP
GET MORE INFORMATION





