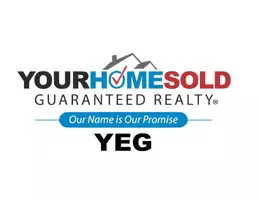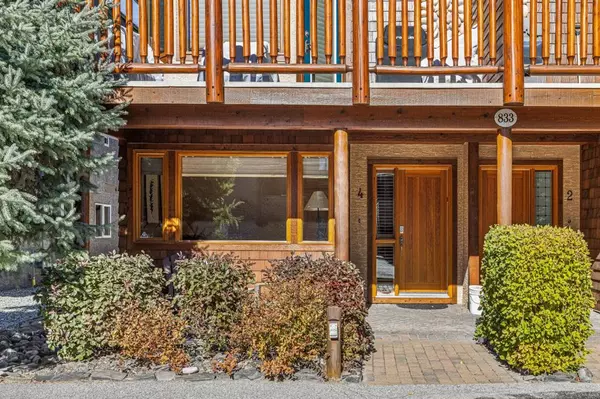For more information regarding the value of a property, please contact us for a free consultation.
Key Details
Property Type Townhouse
Sub Type Row/Townhouse
Listing Status Sold
Purchase Type For Sale
Square Footage 1,686 sqft
Price per Sqft $599
Subdivision South Canmore
MLS® Listing ID A2086428
Sold Date 12/08/23
Style 3 Storey
Bedrooms 4
Full Baths 2
Half Baths 1
Condo Fees $490
Originating Board Calgary
Year Built 2000
Annual Tax Amount $4,674
Tax Year 2023
Property Description
Situated in a quiet location in South Canmore, this lovely, immaculately kept, 4 bedroom property is just steps to the river path and a short stroll to Main Street. The ground floor level features 3 bedrooms, a 4-pc bathroom & a laundry/gear room with side door for easy access for your gear. Heading upstairs to the main living level, you and your guests will enjoy the spacious, open concept living area with wood panelled, vaulted ceilings in the great room & large windows providing gorgeous South facing mountain vistas & incredible natural light. The great room features a lovely stone facing gas fireplace & also opens up to a lovely, sunny view deck. The large kitchen is well equipped with ample counter space, pantry & newer stainless appliances. The good sized dining area is perfect for larger gatherings. On the top floor, you’ll find the primary bedroom with 5-pc ensuite including dual vanities. Just down the hall is the loft space, perfect for your home office or reading area which offers more fabulous mountain views. Two outdoor parking stalls complete this fantastic property.
Location
Province AB
County Bighorn No. 8, M.d. Of
Zoning R4
Direction S
Rooms
Basement None
Interior
Interior Features Ceiling Fan(s), Double Vanity, High Ceilings, Laminate Counters, No Smoking Home, Open Floorplan, Skylight(s), Soaking Tub, Vaulted Ceiling(s)
Heating Forced Air, Natural Gas
Cooling None
Flooring Carpet, Ceramic Tile, Hardwood
Fireplaces Number 1
Fireplaces Type Gas, Great Room, Mantle, Stone
Appliance Dishwasher, Dryer, Electric Oven, Microwave, Range Hood, Refrigerator, Washer, Window Coverings
Laundry In Unit, Laundry Room
Exterior
Garage Off Street, Stall
Garage Description Off Street, Stall
Fence None
Community Features Playground, Schools Nearby, Shopping Nearby, Walking/Bike Paths
Amenities Available None
Roof Type Asphalt Shingle
Porch Deck
Exposure S
Total Parking Spaces 2
Building
Lot Description Back Lane, Low Maintenance Landscape
Foundation Poured Concrete
Sewer Public Sewer
Water Public
Architectural Style 3 Storey
Level or Stories Three Or More
Structure Type Wood Frame
Others
HOA Fee Include Insurance,Reserve Fund Contributions
Restrictions Pet Restrictions or Board approval Required
Tax ID 56492315
Ownership Private
Pets Description Restrictions
Read Less Info
Want to know what your home might be worth? Contact us for a FREE valuation!

Our team is ready to help you sell your home for the highest possible price ASAP
GET MORE INFORMATION





