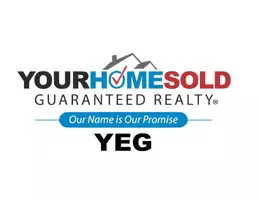For more information regarding the value of a property, please contact us for a free consultation.
Key Details
Property Type Single Family Home
Sub Type Detached
Listing Status Sold
Purchase Type For Sale
Square Footage 1,671 sqft
Price per Sqft $1,077
Subdivision South Canmore
MLS® Listing ID A2083733
Sold Date 11/22/23
Style 2 Storey
Bedrooms 4
Full Baths 2
Half Baths 1
Originating Board Calgary
Year Built 1980
Annual Tax Amount $6,791
Tax Year 2023
Lot Size 5,000 Sqft
Acres 0.11
Property Description
A South Canmore gem! This warm and inviting home that exudes mountain flavour is nestled in the trees on a sunny SW corner lot. The three bedroom, three bathroom main home has been renovated to reflect today's creature comforts yet remains steeped in alpine ambiance complete with open beam ceilings. A wrap around deck on the main floor and a two private second floor balconies offer abundant outdoor living space. The super-cute carriage-house style legal suite over the detached garage makes it easy to offset carrying costs with rental income, or offer your guests their own self-contained suite. The legal suite adds 537 sq ft of overall living space to the property. This area of South Canmore has great access to trails, parks, pathways, and is just a few blocks from all Main Street amenities and the Bow River. Once you've lived in the central valley floor of Canmore, you'll appreciate why this neighbourhood has become one of the most sought after locations in town. Arts, dining, yoga, cafes, cocktails, galleries, festivals and events...all are just a short stroll away under the majestic mountain peaks.
Location
Province AB
County Bighorn No. 8, M.d. Of
Zoning R1
Direction W
Rooms
Basement Crawl Space, None
Interior
Interior Features Kitchen Island, Natural Woodwork, Solar Tube(s)
Heating Forced Air
Cooling None
Flooring Carpet, Cork, Hardwood
Fireplaces Number 2
Fireplaces Type Family Room, Gas, Other, Wood Burning
Appliance Dishwasher, Electric Range, Garage Control(s), Microwave, Refrigerator, Washer/Dryer, Window Coverings
Laundry Main Level
Exterior
Garage Alley Access, Double Garage Detached
Garage Spaces 2.0
Garage Description Alley Access, Double Garage Detached
Fence None
Community Features Park, Schools Nearby, Shopping Nearby, Walking/Bike Paths
Roof Type Asphalt Shingle
Porch Deck, Rooftop Patio, Wrap Around
Lot Frontage 50.0
Total Parking Spaces 2
Building
Lot Description Back Lane, Corner Lot, Level, Rectangular Lot, Treed, Views
Building Description Wood Frame, Detached one-bedroom suite over the detached double garage. Suite is 537 sq ft and fully self-contained with private entrance, kitchen, living, bedroom, bath, laundry, fireplace, and deck space.
Foundation Poured Concrete
Architectural Style 2 Storey
Level or Stories Two
Structure Type Wood Frame
Others
Restrictions None Known
Tax ID 56221189
Ownership Private
Read Less Info
Want to know what your home might be worth? Contact us for a FREE valuation!

Our team is ready to help you sell your home for the highest possible price ASAP
GET MORE INFORMATION





