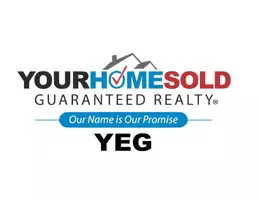For more information regarding the value of a property, please contact us for a free consultation.
Key Details
Property Type Single Family Home
Sub Type Detached
Listing Status Sold
Purchase Type For Sale
Square Footage 1,073 sqft
Price per Sqft $248
MLS® Listing ID A2083762
Sold Date 11/09/23
Style Bungalow
Bedrooms 4
Full Baths 2
Originating Board South Central
Year Built 1951
Annual Tax Amount $2,893
Tax Year 2023
Lot Size 9,225 Sqft
Acres 0.21
Property Description
This bungalow is the perfect family home, on a quiet street in Vauxhall, where all the hard work has already been done for you. This 1,073 sqft open floor plan, has newer vinyl plank flooring and main floor has been freshly painted throughout. On the main level is a bright large living room and 2 bedrooms with a 4 piece bathroom. The spacious kitchen is equipped with stainless steel appliances for all your cooking and baking needs for the family, complemented by a functional dining room. For those beautiful fall evenings, the patio doors lead onto the 10'x16' two-level deck, perfect for BBQing and entertaining. Your family will enjoy the private backyard with mature trees, and plenty of room for the kids and pets to play. Newer carpet throughout the lower level family room and 2 bedrooms. Completing the downstairs is a 3 piece bathroom, and large laundry room with plenty of room for storage. Included with this home are the smart dial energy efficient front load washer and dryer and a small deep freeze. Plenty of parking at this property, with street parking, vehicles & RV parking along the side of the home and more space off the alley access. All the windows in the home have been upgraded to pvc windows, new doors and vinyl siding. Newer shingles were installed in the last couple of years, including soffit, fascia and eavestroughs. Other recent upgrades include: new hot water tank (2020), upgraded energy-efficient furnace, newer PVC plumbing, and upgraded 100 amp electrical panel. Vauxhall is a friendly small town known as the Potato Capital of the West with K-12 school, hospital, grocery store and all the amenities that you could need. This home is just waiting for your family and your personal touch! Move-in ready! Call your Local Realtor today for a showing.
Location
Province AB
County Taber, M.d. Of
Zoning R
Direction S
Rooms
Basement Finished, Full
Interior
Interior Features Closet Organizers, Laminate Counters, No Smoking Home, Open Floorplan
Heating Forced Air, Natural Gas
Cooling None
Flooring Carpet, Vinyl Plank
Appliance Convection Oven, Dishwasher, Electric Range, ENERGY STAR Qualified Dryer, ENERGY STAR Qualified Washer, Freezer, Microwave, Refrigerator
Laundry Electric Dryer Hookup, In Basement, Lower Level, Washer Hookup
Exterior
Parking Features Additional Parking, Concrete Driveway, Garage Faces Front, Off Street, Parking Pad, RV Access/Parking, Single Garage Detached
Garage Spaces 1.0
Garage Description Additional Parking, Concrete Driveway, Garage Faces Front, Off Street, Parking Pad, RV Access/Parking, Single Garage Detached
Fence Fenced
Community Features Fishing, Golf, Lake, Park, Playground, Pool, Schools Nearby, Shopping Nearby, Sidewalks, Street Lights, Walking/Bike Paths
Roof Type Asphalt Shingle
Porch Deck
Lot Frontage 75.0
Exposure S
Total Parking Spaces 4
Building
Lot Description Back Lane, Back Yard, Few Trees, Front Yard, Lawn, Garden, Low Maintenance Landscape, Gentle Sloping, Landscaped, Level, Street Lighting, Native Plants, Rectangular Lot
Foundation Block
Architectural Style Bungalow
Level or Stories One
Structure Type Concrete,Vinyl Siding,Wood Frame
Others
Restrictions None Known
Tax ID 56770894
Ownership Private
Read Less Info
Want to know what your home might be worth? Contact us for a FREE valuation!

Our team is ready to help you sell your home for the highest possible price ASAP
GET MORE INFORMATION

Chris Miller
Broker/ Owner/ Realtor | License ID: CON-00018508
Broker/ Owner/ Realtor License ID: CON-00018508




