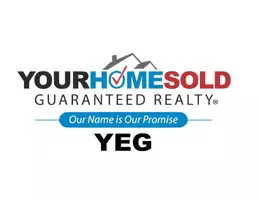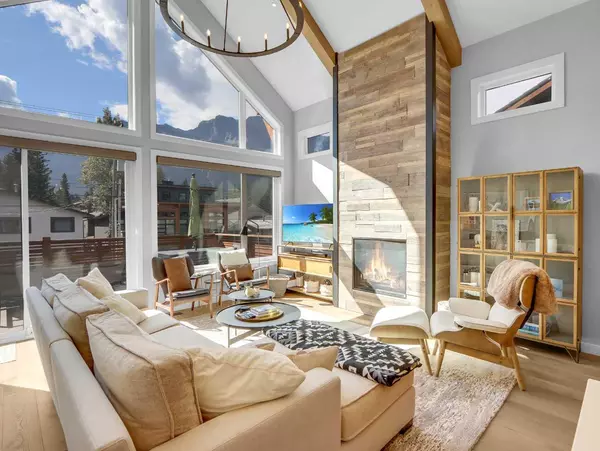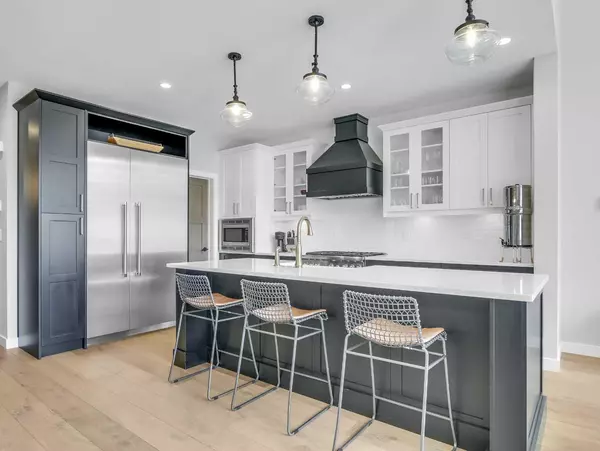For more information regarding the value of a property, please contact us for a free consultation.
Key Details
Property Type Single Family Home
Sub Type Semi Detached (Half Duplex)
Listing Status Sold
Purchase Type For Sale
Square Footage 2,771 sqft
Price per Sqft $831
Subdivision South Canmore
MLS® Listing ID A2079381
Sold Date 11/03/23
Style 3 Storey,Side by Side
Bedrooms 4
Full Baths 4
Half Baths 1
Originating Board Alberta West Realtors Association
Year Built 2019
Annual Tax Amount $8,825
Tax Year 2023
Lot Size 3,296 Sqft
Acres 0.08
Property Description
Mountain views abound in this sprawling 4 bedroom South Canmore like new half duplex. The extensive use of windows from floor to ceiling in this contemporary alpine home capture views from the southern Three Sisters past HaLing to the East end of Rundle. Walking into the great room your eyes dance from the chefs kitchen with stone countertops, Thermador appliances & a walk in pantry to the living/dining & out to the large private south facing view deck. Also on this floor is the primary retreat with spa inspired ensuite, walk in closet & another view deck. Upstairs is a 2nd primary bedroom with ensuite and access to the third view deck. The entry level completes this stunning home with 2 more bedrooms, 2 additional baths along with a family room. Other features include a double car garage with epoxy floor, toe warming inslab heat and a large mudroom. Take this opportunity to be in quiet south Canmore close to the river trails and just a few blocks away from main street.
Location
Province AB
County Bighorn No. 8, M.d. Of
Zoning R4
Direction N
Rooms
Basement None
Interior
Interior Features Kitchen Island, Walk-In Closet(s)
Heating In Floor, Forced Air, Natural Gas
Cooling None
Flooring Tile, Wood
Fireplaces Number 1
Fireplaces Type Gas, Living Room
Appliance Dishwasher, Dryer, Refrigerator, Stove(s), Washer, Window Coverings
Laundry In Unit
Exterior
Garage Double Garage Attached, Front Drive
Garage Spaces 2.0
Garage Description Double Garage Attached, Front Drive
Fence None
Community Features Schools Nearby, Shopping Nearby, Sidewalks, Street Lights, Walking/Bike Paths
Roof Type Asphalt Shingle
Porch Balcony(s), Deck
Lot Frontage 25.0
Exposure N,NW
Total Parking Spaces 3
Building
Lot Description Low Maintenance Landscape, Level, Private
Foundation Poured Concrete
Sewer Public Sewer
Water Public
Architectural Style 3 Storey, Side by Side
Level or Stories 3 Level Split
Structure Type Wood Siding
Others
Restrictions None Known
Tax ID 56496878
Ownership Private
Read Less Info
Want to know what your home might be worth? Contact us for a FREE valuation!

Our team is ready to help you sell your home for the highest possible price ASAP
GET MORE INFORMATION





