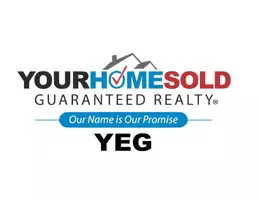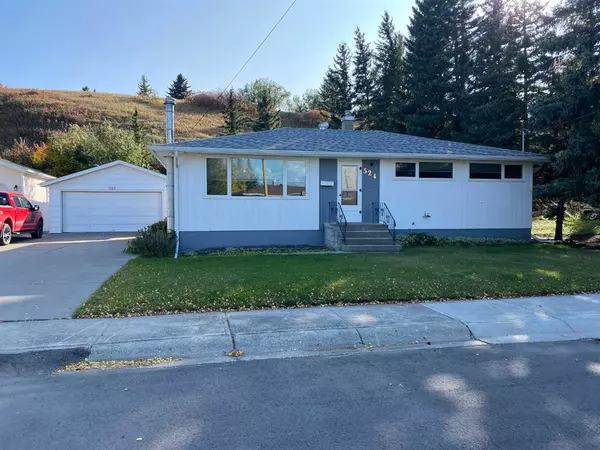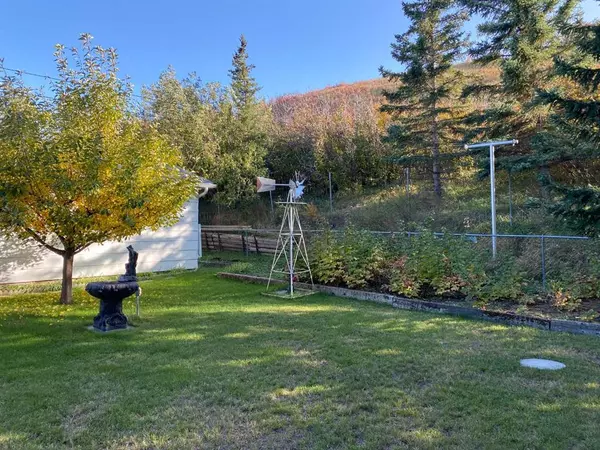For more information regarding the value of a property, please contact us for a free consultation.
Key Details
Property Type Single Family Home
Sub Type Detached
Listing Status Sold
Purchase Type For Sale
Square Footage 1,176 sqft
Price per Sqft $295
MLS® Listing ID A2085298
Sold Date 10/25/23
Style Bungalow
Bedrooms 3
Full Baths 2
Originating Board Lethbridge and District
Year Built 1965
Annual Tax Amount $2,608
Tax Year 2023
Lot Size 7,769 Sqft
Acres 0.18
Lot Dimensions 70x97x87x97
Property Description
The old adage rings true for this property, location, location, location. Situated in a cul-de-sac at the West end of Kettles Street, this home has mature trees and a private, sheltered back yard. The windows in the entire main floor have been replaced, original hardwood floors throughout the living room, dining room and bedrooms. Full basement with a large family room and wood stove and a potential fourth bedroom with the addition of an egress window. A large storage room, 3 piece bathroom and good size laundry/utility room finish off the floor plan. The detached garage is insulated and has an antique wood stove and work bench.
Location
Province AB
County Pincher Creek No. 9, M.d. Of
Zoning R1
Direction N
Rooms
Basement Finished, Full
Interior
Interior Features Bookcases, No Animal Home, No Smoking Home, Vinyl Windows
Heating Forced Air, Natural Gas
Cooling None
Flooring Carpet, Hardwood, Linoleum
Appliance Electric Range, Freezer, Garage Control(s), Gas Range, Other, Range Hood, Refrigerator, Washer/Dryer, Water Softener, Window Coverings
Laundry In Basement
Exterior
Garage Concrete Driveway, Double Garage Detached, Garage Door Opener, Garage Faces Front, Insulated, Off Street
Garage Spaces 2.0
Garage Description Concrete Driveway, Double Garage Detached, Garage Door Opener, Garage Faces Front, Insulated, Off Street
Fence Fenced
Community Features Schools Nearby, Shopping Nearby, Street Lights, Walking/Bike Paths
Utilities Available Cable Available, Electricity Connected, Natural Gas Connected, Garbage Collection, Phone Available, Sewer Connected, Water Connected
Roof Type Asphalt Shingle
Porch Other
Lot Frontage 70.0
Total Parking Spaces 4
Building
Lot Description Back Yard, Cul-De-Sac, Fruit Trees/Shrub(s), Lawn, No Neighbours Behind, Irregular Lot, Landscaped, Many Trees
Foundation Poured Concrete
Sewer Public Sewer
Water Public
Architectural Style Bungalow
Level or Stories One
Structure Type Wood Frame,Wood Siding
Others
Restrictions None Known
Tax ID 56569851
Ownership Private
Read Less Info
Want to know what your home might be worth? Contact us for a FREE valuation!

Our team is ready to help you sell your home for the highest possible price ASAP
GET MORE INFORMATION





