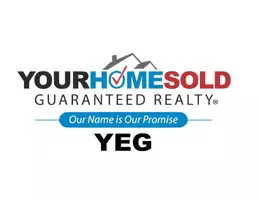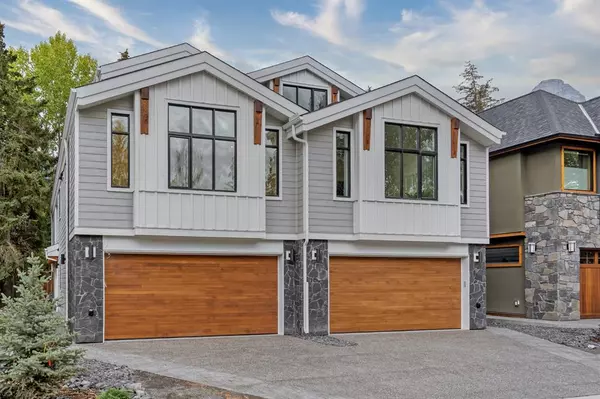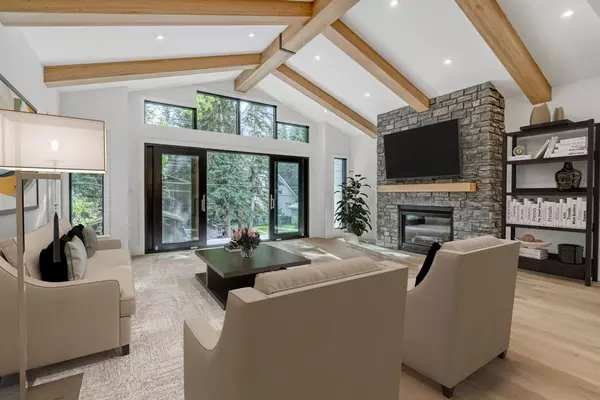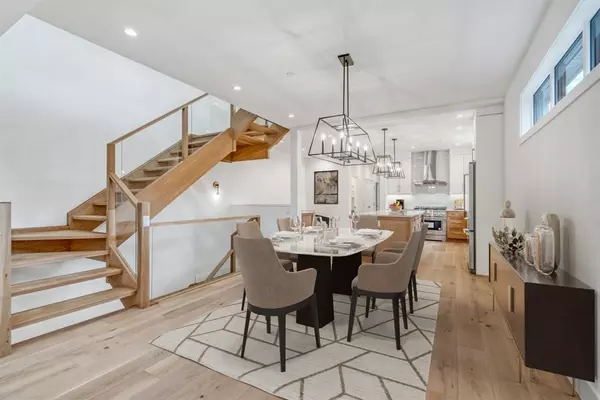For more information regarding the value of a property, please contact us for a free consultation.
Key Details
Property Type Single Family Home
Sub Type Semi Detached (Half Duplex)
Listing Status Sold
Purchase Type For Sale
Square Footage 2,933 sqft
Price per Sqft $806
Subdivision South Canmore
MLS® Listing ID A2078711
Sold Date 09/24/23
Style 3 Storey,Side by Side
Bedrooms 4
Full Baths 3
Half Baths 1
Originating Board Calgary
Year Built 2022
Annual Tax Amount $7,781
Tax Year 2023
Lot Size 3,289 Sqft
Acres 0.08
Property Description
The majesty of the Canadian Rockies is reflected in the timeless mountain design of this spacious luxury South Canmore duplex. Quality craftsmanship and attention to detail are evident throughout this new construction home by Sticks and Stones Custom Homes, creating a mountain sanctuary for you and your family. An ideal combination of indoor and outdoor living space; the spacious upper south facing deck is 300 sqft, while the lower covered deck walks into the fenced yard. With nearly 3,000 sqft of interior living space, four bedrooms, an office, living room and family room, there is space for family and friends to gather. The back of the home is privately positioned facing south with views of Canmore’s most iconic peaks. Morning light filters in along the east windows of the living space and kitchen as you prepare for a day in the mountains. The main floor primary bedroom looks across the valley towards Mount Lady MacDonald with stunning sunrises. On the upper level, the office and second primary bedroom both have mountain vistas. Warmed by the Rundle stone gas fireplace, the great room has vaulted ceilings and is an open concept space with the dining room and kitchen. Guests will arrive to the spacious foyer while there is a mudroom directly off the garage for your gear. Two guest rooms and a full bathroom are also on this level. With a double car garage, storage and off street parking this home has ample space as a full time home or weekend retreat. An ideal location in the mountain town of Canmore, this home is only a few blocks to Main Street, shopping, restaurants, cafes, and amenities. Leave your car at home and explore the trails along the Bow River or ride up to the Nordic Centre. With adventure at your doorstep, Banff National Park, four ski resorts, golf courses, hiking, fishing, and biking await.
Location
Province AB
County Bighorn No. 8, M.d. Of
Zoning R2
Direction N
Rooms
Basement None
Interior
Interior Features Ceiling Fan(s), Closet Organizers, Double Vanity, High Ceilings, Kitchen Island, Open Floorplan, Pantry, Recessed Lighting, Skylight(s), Soaking Tub, Vaulted Ceiling(s), Walk-In Closet(s)
Heating High Efficiency, In Floor, Forced Air, Natural Gas, Zoned
Cooling Rough-In
Flooring Hardwood, Tile
Fireplaces Number 1
Fireplaces Type Gas, Living Room
Appliance Dishwasher, Garage Control(s), Microwave, Oven, Range, Refrigerator, Wine Refrigerator
Laundry In Unit, Laundry Room
Exterior
Garage Double Garage Attached, Garage Faces Front
Garage Spaces 2.0
Garage Description Double Garage Attached, Garage Faces Front
Fence Partial
Community Features Schools Nearby, Shopping Nearby, Sidewalks, Street Lights
Roof Type Asphalt Shingle
Porch Balcony(s)
Lot Frontage 25.0
Exposure E,N,S
Total Parking Spaces 4
Building
Lot Description Back Lane, Level
Foundation Poured Concrete
Architectural Style 3 Storey, Side by Side
Level or Stories Three Or More
Structure Type ICFs (Insulated Concrete Forms),Wood Frame
New Construction 1
Others
Restrictions None Known
Ownership Private
Read Less Info
Want to know what your home might be worth? Contact us for a FREE valuation!

Our team is ready to help you sell your home for the highest possible price ASAP
GET MORE INFORMATION





