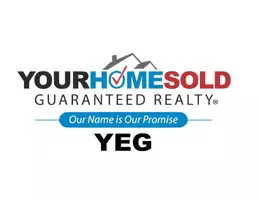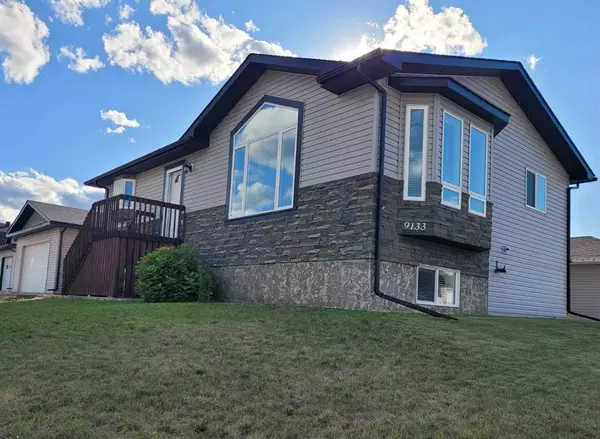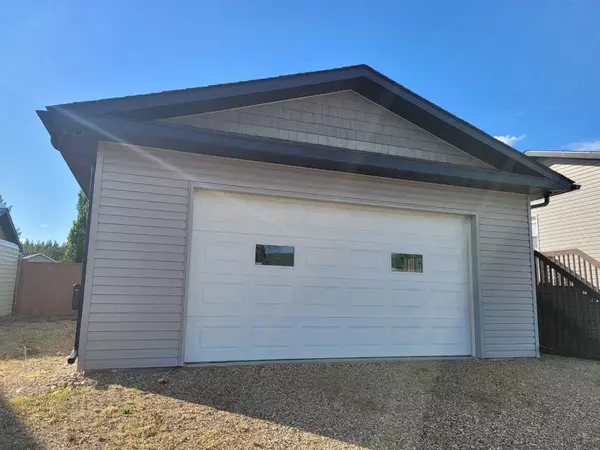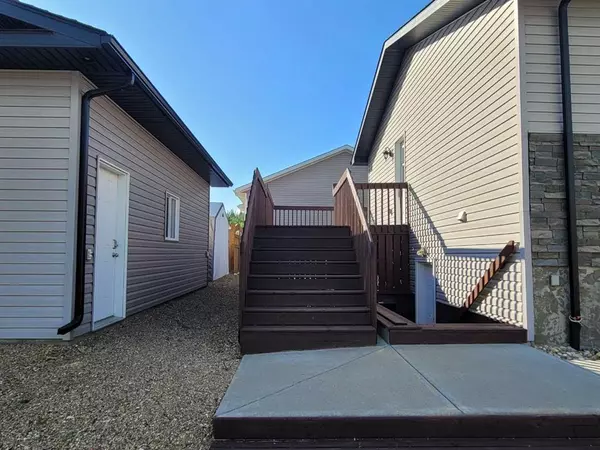For more information regarding the value of a property, please contact us for a free consultation.
Key Details
Property Type Single Family Home
Sub Type Detached
Listing Status Sold
Purchase Type For Sale
Square Footage 1,188 sqft
Price per Sqft $277
Subdivision Shaftesbury Estates
MLS® Listing ID A2035389
Sold Date 09/12/23
Style Modular Home
Bedrooms 4
Full Baths 3
Originating Board Grande Prairie
Year Built 2014
Annual Tax Amount $5,168
Tax Year 2023
Lot Size 7,723 Sqft
Acres 0.18
Property Description
Beautiful newer home in Shaftesbury Estates looking for new owners who will appreciate all it has to offer. Besides the double detached heated garage built 2015 there is plenty of parking on a driveway and a gravel pad in the back for an RV & toys. Minimum yard maintenance and walking distance to a park, skating rink, and tennis courts of Shaftesbury Estates.
Built in 2014 on ICF foundation it has a walk out basement with a second kitchen and a second laundry. But let's start upstairs first! 2 entrances and 2 decks to the main level provide nice sitting area and views of the hills. Vaulted ceiling in the living room and bay window make the space light and open. Main level has 2 bedrooms conveniently located by 2 bathrooms but in different corners of the house. Master bedroom has a walk in closet.
Downstairs offers 2 more bedrooms, second living room, 3rd bathroom, third entry way and a bonus room. In-floor heating and good size windows make downstairs an enjoyable space year around. Utility room hosts water softener, Reverse Osmosis system, Central VAC, high efficiency furnace and boiler for in-floor heating. Check the 3D tour on REALTOR.CA and book a showing before it's gone!
Location
Province AB
County Peace No. 135, M.d. Of
Zoning RESIDENTIAL 1-D
Direction S
Rooms
Basement Separate/Exterior Entry, Finished, Suite, Walk-Out To Grade
Interior
Interior Features Ceiling Fan(s), Central Vacuum, Laminate Counters, No Smoking Home, Open Floorplan, Pantry, Recessed Lighting, Separate Entrance, Soaking Tub, Sump Pump(s), Vaulted Ceiling(s), Vinyl Windows, Walk-In Closet(s)
Heating Combination, In Floor, Forced Air, Natural Gas
Cooling None
Flooring Vinyl
Appliance Dishwasher, Dryer, Electric Range, Microwave Hood Fan, Range, Range Hood, Refrigerator, Washer, Washer/Dryer, Window Coverings
Laundry Lower Level, Main Level, Multiple Locations
Exterior
Garage Additional Parking, Concrete Driveway, Double Garage Detached, Gravel Driveway, Off Street, RV Access/Parking
Garage Spaces 2.0
Garage Description Additional Parking, Concrete Driveway, Double Garage Detached, Gravel Driveway, Off Street, RV Access/Parking
Fence None
Community Features Playground, Street Lights, Tennis Court(s)
Roof Type Asphalt Shingle
Porch Deck
Lot Frontage 120.0
Exposure E
Total Parking Spaces 6
Building
Lot Description Back Yard, Corner Lot, Rectangular Lot
Foundation ICF Block
Architectural Style Modular Home
Level or Stories One
Structure Type Stone,Vinyl Siding,Wood Frame
Others
Restrictions None Known
Tax ID 56570520
Ownership Private
Read Less Info
Want to know what your home might be worth? Contact us for a FREE valuation!

Our team is ready to help you sell your home for the highest possible price ASAP
GET MORE INFORMATION





