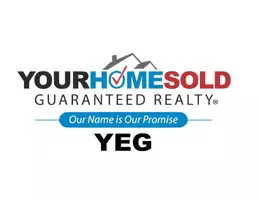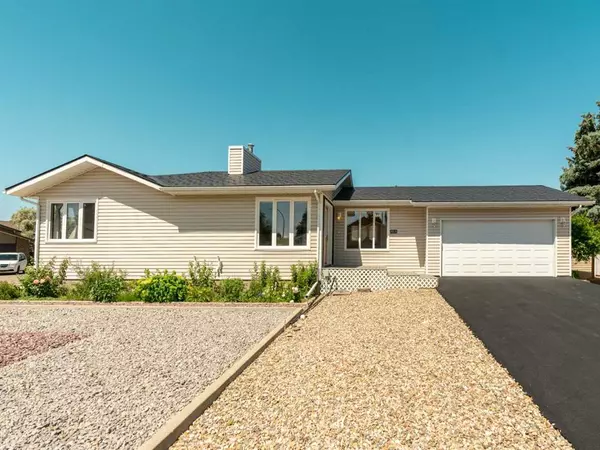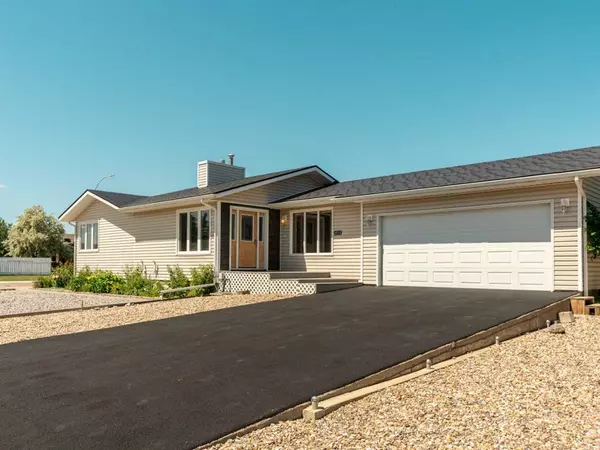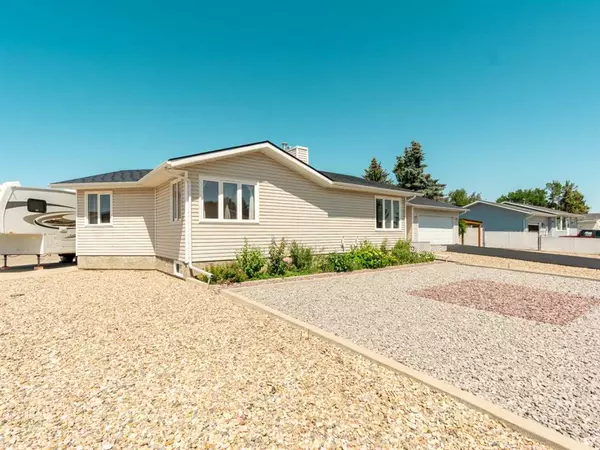For more information regarding the value of a property, please contact us for a free consultation.
Key Details
Property Type Single Family Home
Sub Type Detached
Listing Status Sold
Purchase Type For Sale
Square Footage 1,298 sqft
Price per Sqft $254
MLS® Listing ID A2060858
Sold Date 07/22/23
Style Bungalow
Bedrooms 3
Full Baths 3
Originating Board Lethbridge and District
Year Built 1985
Annual Tax Amount $3,349
Tax Year 2023
Lot Size 6,720 Sqft
Acres 0.15
Property Description
If you are looking to downsize to a bungalow with minimal stairs, this is the home for you! With its maintenance free exterior all you need to do is move in and enjoy! This home has a tin roof with a 50 year warranty, no grass and just a few flower beds or areas to grow a few vegetables. Its located in Heritage Estates which is a lovely quiet neighborhood! As you approach the house you will notice the new rubberstone driveway that was installed in 2017(it still looks brand new). The main floor features a bright living area, leading to the shared kitchen/dining area. The kitchen has been renovated and features beautiful granite countertops, and backssplash. You won't find any carpet here, upstairs features newer laminate and downstairs features new vinyl plank flooring. Just off the living room you can enjoy the large partially covered deck, with an area just waiting for you to add a garden! 3 bedrooms plus a 4 piece bathroom on the main floor give plenty of space, with the master bedroom featuring it's own 3 piece ensuite and walk in closet. The basement is ready for anything you could desire, currently one large recreation room and a 3 piece bath, but could easily add an additional bedroom or two, or you could set up a projector, pool table, anything goes in this wide open space! In the yard you can enjoy the workshop, add a garden or additional landscaping, and relax with friends on the patio. This home also feature a large RV parking area. Updates and special features of this home include: Rubberstone driveway 2017, Duradeck on front step, Tinroof interlock (50 year warranty- transferable to the new owners), Windows 2012, Tankless hot water and furnace 2018, Vinyl plank flooring in basement 2022, Furnace and Ducts cleaned in May 2023, freshly painted May 2023, Hunter blinds in dining room on remote control, Central air , All appliances are included with this home including the washer and dryer, freezer and the pool table.
Location
Province AB
County Taber, M.d. Of
Zoning 0012
Direction E
Rooms
Other Rooms 1
Basement Finished, Full
Interior
Interior Features Granite Counters, Kitchen Island, No Animal Home, No Smoking Home, Open Floorplan, Sump Pump(s), Tankless Hot Water, Vinyl Windows
Heating Forced Air, Natural Gas
Cooling Central Air
Flooring Laminate, Vinyl Plank
Appliance Central Air Conditioner, Dishwasher, Dryer, Electric Stove, Freezer, Garage Control(s), Microwave Hood Fan, Refrigerator, Tankless Water Heater, Washer, Window Coverings
Laundry In Basement
Exterior
Parking Features Double Garage Attached, RV Access/Parking
Garage Spaces 2.0
Garage Description Double Garage Attached, RV Access/Parking
Fence Partial
Community Features Park, Playground, Street Lights
Roof Type Metal
Porch Deck, Pergola
Lot Frontage 96.0
Exposure E
Total Parking Spaces 5
Building
Lot Description Corner Lot, Front Yard, Low Maintenance Landscape, Landscaped
Foundation Poured Concrete
Architectural Style Bungalow
Level or Stories One
Structure Type Concrete,Vinyl Siding,Wood Frame
Others
Restrictions None Known
Tax ID 56938765
Ownership Joint Venture
Read Less Info
Want to know what your home might be worth? Contact us for a FREE valuation!

Our team is ready to help you sell your home for the highest possible price ASAP
GET MORE INFORMATION

Chris Miller
Broker/ Owner/ Realtor | License ID: CON-00018508
Broker/ Owner/ Realtor License ID: CON-00018508




