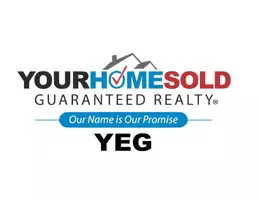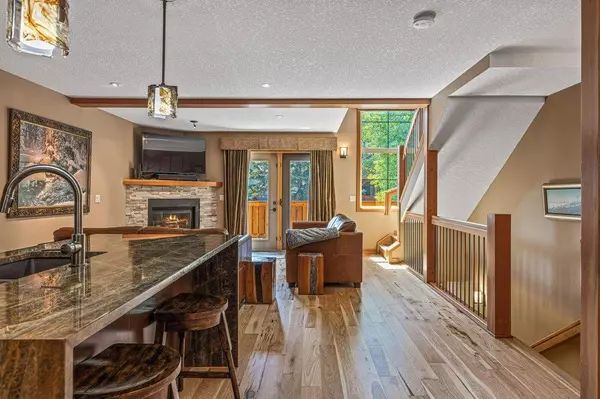For more information regarding the value of a property, please contact us for a free consultation.
Key Details
Property Type Townhouse
Sub Type Row/Townhouse
Listing Status Sold
Purchase Type For Sale
Square Footage 1,598 sqft
Price per Sqft $835
Subdivision South Canmore
MLS® Listing ID A2053643
Sold Date 07/16/23
Style 3 Storey
Bedrooms 3
Full Baths 3
Half Baths 1
Condo Fees $338
Originating Board Calgary
Year Built 2014
Annual Tax Amount $5,423
Tax Year 2023
Property Description
SOUTH MOUNTAIN VIEWS - 2 DECKS - PRIME LOCATION - FULLY FURNISHED! Welcome home to your pristine mountain escape. Original owners have thoughtfully chosen every detail. From the light fixtures, hardware and built ins, to the copper window valences by local artist Tony Bloom. The elegant main level features a gourmet kitchen with waterfall edge marble counters and high end stainless steel appliances. A spacious dining area and counter top bar overlook the perfect great room with corner stone fireplace accented with wood beams and hickory floors. Patio door access to your main viewing deck and BBQ area with mountain views of the iconic 3 sisters and mature trees. The top level comes with 2 large bedrooms, each with ensuite and vaulted ceilings. The primary bedroom is especially stunning with second balcony, spa bathroom; heated floors -his/hers sinks - soaker tub and big shower. On the walk in level you have a perfect guest room with ensuite plus access to a garage to store all the mountain gear. The location is perfection, just steps from river trails, main street, Centennial/ MIllennium park and on a quiet road with no through traffic. The furniture has all been specially selected from high end boutique stores; live edge dining table and chairs, 'reside' coffee table from Stonewaters - to name a few! This property is truly turn key and the mountain escape you have been waiting for.
Location
Province AB
County Bighorn No. 8, M.d. Of
Zoning R1
Direction S
Rooms
Basement None
Interior
Interior Features Bar, Beamed Ceilings, Built-in Features, No Animal Home, No Smoking Home, Soaking Tub
Heating Forced Air
Cooling None
Flooring Ceramic Tile, Hardwood, Slate
Fireplaces Number 1
Fireplaces Type Gas
Appliance Dishwasher, Electric Oven, Gas Range, Microwave, Range Hood, Refrigerator, Washer/Dryer, Window Coverings
Laundry In Unit
Exterior
Garage Single Garage Attached
Garage Spaces 1.0
Garage Description Single Garage Attached
Fence None
Community Features Playground, Schools Nearby, Shopping Nearby, Walking/Bike Paths
Amenities Available None
Roof Type Asphalt Shingle
Porch Balcony(s), Deck
Exposure S
Total Parking Spaces 2
Building
Lot Description Low Maintenance Landscape, Landscaped, Many Trees
Foundation Poured Concrete
Architectural Style 3 Storey
Level or Stories Three Or More
Structure Type Stone,Vinyl Siding,Wood Frame
Others
HOA Fee Include Insurance,Professional Management
Restrictions None Known
Tax ID 56495168
Ownership Private
Pets Description Yes
Read Less Info
Want to know what your home might be worth? Contact us for a FREE valuation!

Our team is ready to help you sell your home for the highest possible price ASAP
GET MORE INFORMATION





