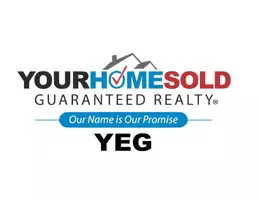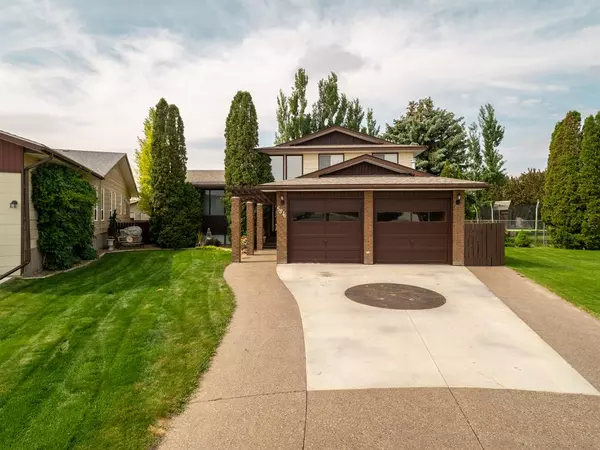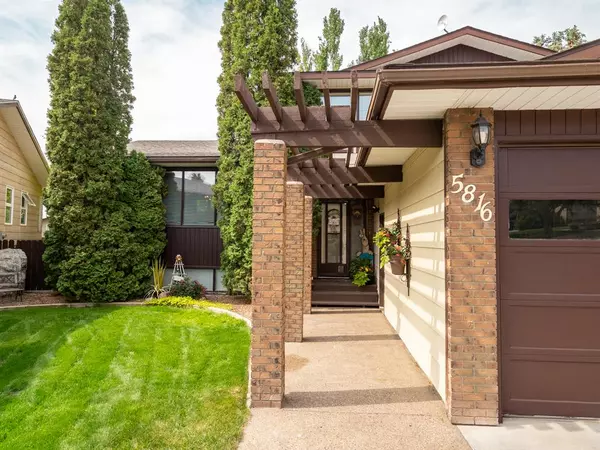For more information regarding the value of a property, please contact us for a free consultation.
Key Details
Property Type Single Family Home
Sub Type Detached
Listing Status Sold
Purchase Type For Sale
Square Footage 2,044 sqft
Price per Sqft $214
MLS® Listing ID A2053180
Sold Date 07/05/23
Style 4 Level Split
Bedrooms 5
Full Baths 3
Originating Board Lethbridge and District
Year Built 1981
Annual Tax Amount $3,242
Tax Year 2023
Lot Size 10,000 Sqft
Acres 0.23
Lot Dimensions 49x116x102x150
Property Description
Pride of ownership is extremally evident with this beautiful home located in a quiet cul de sac. As you enter this stunning home you will imminently notice some fine craftsmanship with the curved wall accented with river rock and the custom closet doors complemented with hand made handles. The front living room has nice big windows flowing natural light on through to the dinning area where there is a big new bay window that looks out to the immaculately landscaped backyard. The kitchen cabinets are in great shape and have been upgraded with pullouts, new appliances and ample counterspace. Down a couple steps there is a spacious family room with a cozy fireplace and access to the back yard, newly upgraded bathroom , and a large bedroom. On the top floor there are four bedrooms, one is currently used as an office, upgraded four piece bathroom complete with an insulated tub allowing you to soak way longer without topping up. The master bedroom is amazing as it has a three piece en suite, loads of closet space and a private deck overlooking your amazing backyard! The bottom floor has been renovated as well and boasts a another great family area with ample room for a pool table and much more. The last area in this home to be amazed by is the enormous storage area where you have your mechanical and mass amounts of space to store seasonal items or if you have little kids it would make the ultimate play area! Outs side in the front there is a custom one of a kind decretive driveway and beautiful landscaping, in the backyard there is a custom round concrete pad that complements a round table patio set. Throughout the backyard there are built up areas for you to put your personal touches and two good size sheds to store extra yard chairs and yard equipment etc. If you are in the market for an absolutely fantastic home that has been lovingly cared for and meticulously maintained this is the one for you!!
Location
Province AB
County Taber, M.d. Of
Zoning R-1
Direction N
Rooms
Other Rooms 1
Basement Finished, Full
Interior
Interior Features Breakfast Bar, Central Vacuum, Natural Woodwork, No Animal Home, No Smoking Home, Soaking Tub
Heating High Efficiency, Forced Air, Natural Gas
Cooling Central Air
Flooring Carpet, Tile, Vinyl
Fireplaces Number 1
Fireplaces Type Wood Burning
Appliance Other
Laundry In Basement
Exterior
Parking Features Double Garage Attached
Garage Spaces 2.0
Garage Description Double Garage Attached
Fence Fenced
Community Features Golf, Playground, Schools Nearby, Sidewalks, Street Lights
Roof Type Asphalt
Porch Deck
Lot Frontage 49.0
Total Parking Spaces 6
Building
Lot Description Back Lane, Back Yard, Cul-De-Sac, Few Trees, Front Yard, Lawn, Irregular Lot, Landscaped, Underground Sprinklers
Foundation Poured Concrete
Architectural Style 4 Level Split
Level or Stories 4 Level Split
Structure Type Brick,Composite Siding
Others
Restrictions None Known
Tax ID 56937100
Ownership Private
Read Less Info
Want to know what your home might be worth? Contact us for a FREE valuation!

Our team is ready to help you sell your home for the highest possible price ASAP
GET MORE INFORMATION

Chris Miller
Broker/ Owner/ Realtor | License ID: CON-00018508
Broker/ Owner/ Realtor License ID: CON-00018508




