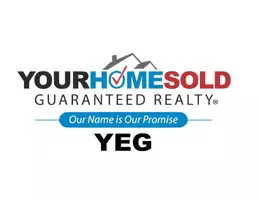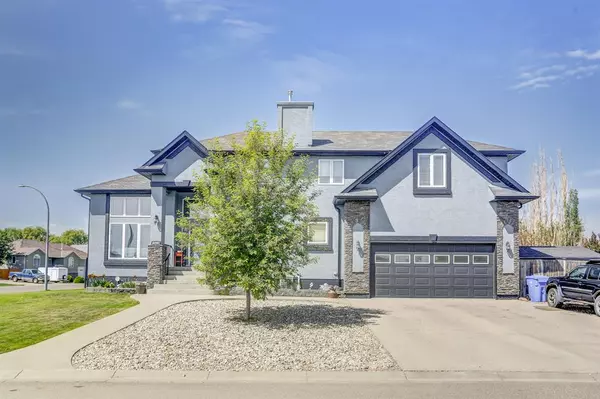For more information regarding the value of a property, please contact us for a free consultation.
Key Details
Property Type Single Family Home
Sub Type Detached
Listing Status Sold
Purchase Type For Sale
Square Footage 2,237 sqft
Price per Sqft $215
MLS® Listing ID A2054401
Sold Date 06/19/23
Style 2 Storey
Bedrooms 5
Full Baths 4
Half Baths 1
Originating Board Lethbridge and District
Year Built 2005
Annual Tax Amount $4,782
Tax Year 2023
Lot Size 8,556 Sqft
Acres 0.2
Lot Dimensions 127x72x45x50x21x62
Property Description
This one of a kind home can be yours! The curb appeal will surely catch your eye as you pull up. Inside you'll be greeted by high ceilings in the living room, which has tons of windows for natural light and a corner gas fireplace. Invite friends over and enjoy the new modern kitchen with loads of cabinets, open shelves, corner kitchen sink and block countertops. Entertaining will be easy with the open dining/kitchen area and with the new improved, much larger deck, it'll be perfect for enjoying the evening! Laundry area with sink and cupboards are also found on the main floor along with a sitting/reading/piano room or whatever you choose to do with that space. Upstairs away from the hustle and bustle is where the bedrooms can be found, 4 to be exact. One of the bedrooms has a 3pc ensuite, the large primary retreat has a 4pc and walk in closet. Another full bathroom and two more bedrooms finish off the upper level. There's still more space in this family home in the fully finished basement. Kids with friends or families can enjoy a movie night in the family room. You'll also find 2 more bedrooms, one currently used as a gym, a 3 pc bathroom and no shortage of storage space. This corner lot has beautiful landscaping, is fully fenced, has extra parking, the relaxing deck, a lower patio area, garden boxes and underground sprinklers. You get a lot of bang for your buck in this home so don't miss out!
Location
Province AB
County Taber, M.d. Of
Zoning R-1
Direction E
Rooms
Other Rooms 1
Basement Finished, Full
Interior
Interior Features High Ceilings, No Smoking Home, Vinyl Windows
Heating Forced Air, Natural Gas
Cooling Central Air
Flooring Carpet, Laminate, Vinyl
Fireplaces Number 1
Fireplaces Type Brick Facing, Gas, Living Room
Appliance Central Air Conditioner
Laundry Main Level
Exterior
Parking Features Concrete Driveway, Double Garage Attached, Heated Garage
Garage Spaces 2.0
Garage Description Concrete Driveway, Double Garage Attached, Heated Garage
Fence Fenced
Community Features Other
Roof Type Asphalt Shingle
Porch Deck, See Remarks
Exposure E
Total Parking Spaces 5
Building
Lot Description Back Yard, Front Yard, Landscaped
Foundation Poured Concrete
Architectural Style 2 Storey
Level or Stories Two
Structure Type Stucco
Others
Restrictions None Known
Tax ID 56940866
Ownership Private
Read Less Info
Want to know what your home might be worth? Contact us for a FREE valuation!

Our team is ready to help you sell your home for the highest possible price ASAP
GET MORE INFORMATION

Chris Miller
Broker/ Owner/ Realtor | License ID: CON-00018508
Broker/ Owner/ Realtor License ID: CON-00018508




