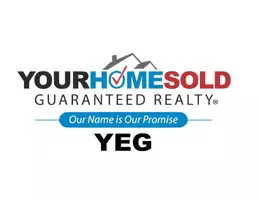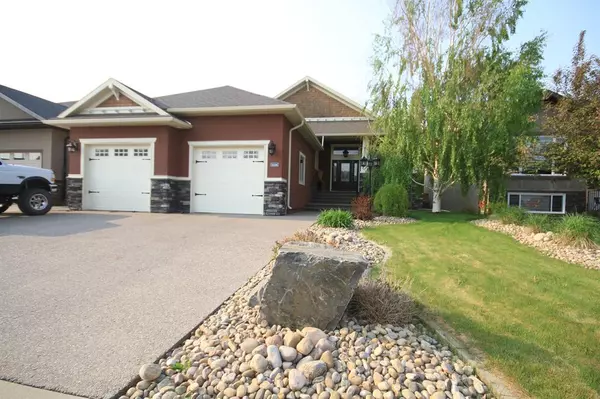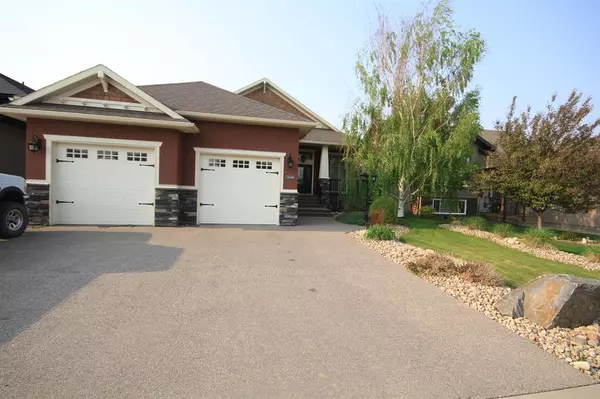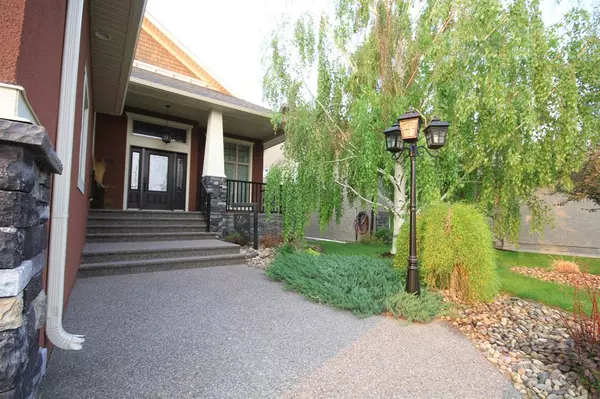For more information regarding the value of a property, please contact us for a free consultation.
Key Details
Property Type Single Family Home
Sub Type Detached
Listing Status Sold
Purchase Type For Sale
Square Footage 1,639 sqft
Price per Sqft $320
MLS® Listing ID A2040664
Sold Date 05/23/23
Style Bungalow
Bedrooms 4
Full Baths 3
Originating Board Lethbridge and District
Year Built 2009
Annual Tax Amount $4,838
Tax Year 2022
Lot Size 6,872 Sqft
Acres 0.16
Lot Dimensions 55.00X125.00
Property Description
Here we have a stunning well maintained fully finished high end home in Westview Estates. As you walk up to the home there is exposed aggregate concrete driveway , sidewalk and front step along with a covered veranda. Entering the home there is a generous size entry with soaring vaulted ceilings to an open concept home that boasts a great kitchen area with a massive island complete with huge oversize seamless granite top and loads of cupboard and storage space with pullouts, inner lighting in the decorative glass faced doors, and classy wine display area is custom hand made. Large windows throughout ,complemented with high end Hunter Douglas blinds, let in load of natural light during the day and privacy at night, there is also two skylights! The main floor also includes a large master bedroom with elegant recessed ceiling, roomy en suite and walk in closet, laundry room another bedroom, and bedroom. A nice wide stair case takes you downstairs to another nice bright family room with nine foot ceilings and large windows and ample room for gathering as well. There is also two good size bedrooms with large closets, gym or games room, and a full bathroom. Some more extras in this beautiful home include central vac, built in maple shelving, speaker system, strategically placed plug ins great for decorating, heated tile floors in bathrooms with timers preset so your floor is nice and warm in the morning, gas fireplace, crown moldings and more. The double attached heated garage is a generous size, well light and even has a large landing big enough for your deep freeze and extra fridge, how convenient is that when you bring home a big load of groceries! Outside your family and friends will enjoy the spacious covered rear deck has gas hook ups for the bbq, deck is sealed with spray in box liner coating ensuring long life and durability, speakers in the ceiling, maintenance free fence, undergrounds and 16x20 garage. There is more to say about this home but im out of space.
Location
Province AB
County Taber, M.d. Of
Zoning R1
Direction N
Rooms
Other Rooms 1
Basement Finished, Full
Interior
Interior Features No Animal Home, No Smoking Home, Skylight(s), Vaulted Ceiling(s), Walk-In Closet(s)
Heating Forced Air, Natural Gas
Cooling Central Air
Flooring Carpet, Ceramic Tile, Hardwood
Fireplaces Number 1
Fireplaces Type Gas, Living Room
Appliance Other
Laundry Main Level
Exterior
Parking Features Concrete Driveway, Double Garage Attached, Driveway, Heated Garage, Off Street, Single Garage Detached
Garage Spaces 3.0
Garage Description Concrete Driveway, Double Garage Attached, Driveway, Heated Garage, Off Street, Single Garage Detached
Fence Fenced
Community Features Park
Amenities Available Laundry
Roof Type Asphalt Shingle
Porch Deck
Lot Frontage 55.0
Total Parking Spaces 8
Building
Lot Description Landscaped, Standard Shaped Lot, Underground Sprinklers
Foundation Poured Concrete
Sewer Sewer
Architectural Style Bungalow
Level or Stories One
Structure Type Stucco,Wood Siding
Others
Restrictions None Known
Tax ID 56621440
Ownership Private
Read Less Info
Want to know what your home might be worth? Contact us for a FREE valuation!

Our team is ready to help you sell your home for the highest possible price ASAP
GET MORE INFORMATION

Chris Miller
Broker/ Owner/ Realtor | License ID: CON-00018508
Broker/ Owner/ Realtor License ID: CON-00018508




