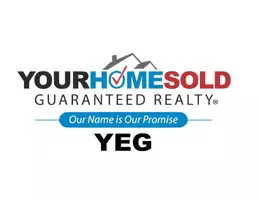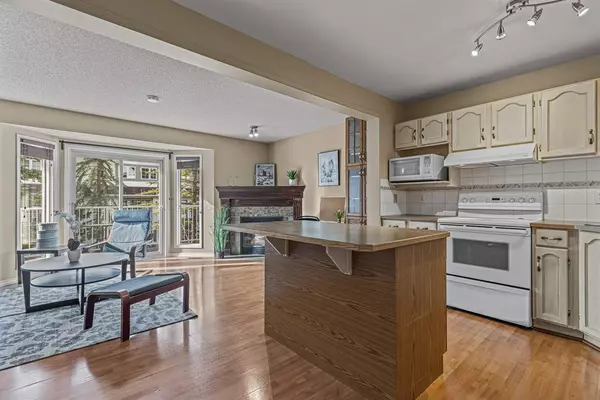For more information regarding the value of a property, please contact us for a free consultation.
Key Details
Property Type Townhouse
Sub Type Row/Townhouse
Listing Status Sold
Purchase Type For Sale
Square Footage 1,294 sqft
Price per Sqft $518
Subdivision Cougar Creek
MLS® Listing ID A2009555
Sold Date 02/18/23
Style 3 Storey
Bedrooms 3
Full Baths 2
Condo Fees $483
Originating Board Alberta West Realtors Association
Year Built 1993
Annual Tax Amount $1,963
Tax Year 2022
Lot Size 324 Sqft
Acres 0.01
Property Description
This lovely 3-bedroom town home is a generously sized unit and is located close to trails, amenities & elementary school. The main level features an open concept kitchen & family room, as well as a large dining area and a spacious west-facing deck with stunning mountain views and great evening sun. On the top floor, the large master bedroom enjoys a 3 pc ensuite with great natural light and stunning mountain views! Two additional good size bedrooms & 4 pc bath complete this floor. The lower level offers additional living space that can be used for a den, playroom, gear room, family room or office. Also on this floor is the laundry area and garage access. The attached oversized single garage provides ample storage space as well as room for your vehicle. Condo fees include access to the rec facilities in the neighboring building, which includes hot tub and recreation area.
Location
Province AB
County Bighorn No. 8, M.d. Of
Zoning R3
Direction E
Rooms
Basement Partially Finished, Walk-Out
Interior
Interior Features Laminate Counters
Heating Forced Air, Natural Gas
Cooling None
Flooring Laminate, Linoleum
Fireplaces Number 1
Fireplaces Type Gas, Living Room
Appliance Dishwasher, Electric Cooktop, Electric Oven, Freezer, Garage Control(s), Microwave, Refrigerator, Washer/Dryer
Laundry Lower Level
Exterior
Garage Aggregate, Single Garage Attached
Garage Spaces 1.0
Carport Spaces 1
Garage Description Aggregate, Single Garage Attached
Fence None
Community Features Golf, Park, Schools Nearby, Playground, Sidewalks, Shopping Nearby
Amenities Available Recreation Room, Spa/Hot Tub
Roof Type Asphalt Shingle
Porch Balcony(s)
Exposure E,W
Total Parking Spaces 2
Building
Lot Description See Remarks
Foundation Poured Concrete
Architectural Style 3 Storey
Level or Stories 3 Level Split
Structure Type Wood Frame
Others
HOA Fee Include Amenities of HOA/Condo,Common Area Maintenance,Insurance,Professional Management,Reserve Fund Contributions
Restrictions None Known
Tax ID 56486984
Ownership Private
Pets Description Yes
Read Less Info
Want to know what your home might be worth? Contact us for a FREE valuation!

Our team is ready to help you sell your home for the highest possible price ASAP
GET MORE INFORMATION





