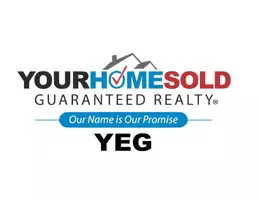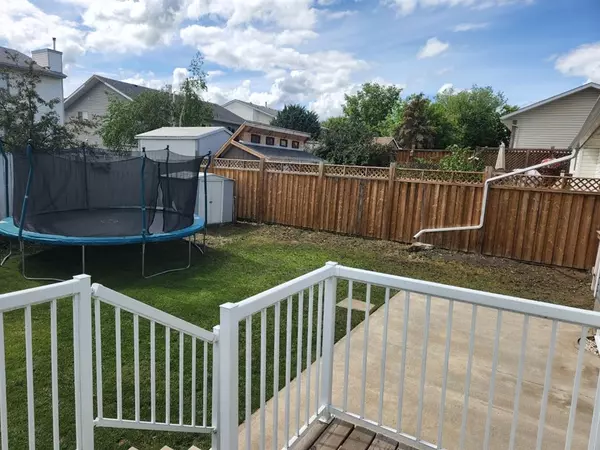For more information regarding the value of a property, please contact us for a free consultation.
Key Details
Property Type Single Family Home
Sub Type Detached
Listing Status Sold
Purchase Type For Sale
Square Footage 1,080 sqft
Price per Sqft $282
Subdivision Shaftesbury Estates
MLS® Listing ID A2009855
Sold Date 01/11/23
Style Bungalow
Bedrooms 4
Full Baths 3
Originating Board Grande Prairie
Year Built 1992
Annual Tax Amount $3,684
Tax Year 2022
Lot Size 6,054 Sqft
Acres 0.14
Property Description
A desirable family friendly neighborhood and one of the best priced houses there is a pretty good place to start. Shaftesbury Estates is home to many young families and full of kids. Just blocks from the park and outdoor rink, you will appreciate all of the amenities and welcoming atmosphere. The well maintained house is also sure to please with its numerous updates over the years keeping it fresh and move in ready. Take advantage of the newer front deck-the perfect place to enjoy your morning coffee or to end your day. Inside you are welcomed by a tiled entry leading to hardwood floors in the spacious living room. The eat-in kitchen is both spacious and functional and offers doors leading to your back deck and fully fenced and landscaped yard. Efficiently laid out, you will find three bedrooms upstairs, including the primary suite with its own ensuite. Another full bathroom finishes off the main floor before you head downstairs to find another bedroom and bathroom and then a huge family room. A great place to gather, it would also make the perfect spot for kids to play. There is also a den making it the perfect place for a home office, home gym, storage, craft room or just about anything else you can imagine. The double attached garage is heated and there is plenty of parking available. Add in a convenient extra like central air conditioning and this already amazing home just got better! Priced to sell and looking for a new family to call it home! Come check it out for yourself today!
Location
Province AB
County Peace No. 135, M.d. Of
Zoning R1-A
Direction N
Rooms
Basement Finished, Full
Interior
Interior Features See Remarks, Storage
Heating Forced Air, Natural Gas
Cooling Central Air
Flooring Carpet, Hardwood, Linoleum
Appliance Dishwasher, Dryer, Microwave, Refrigerator, Stove(s), Washer, Window Coverings
Laundry In Basement
Exterior
Garage Double Garage Attached
Garage Spaces 2.0
Garage Description Double Garage Attached
Fence Fenced
Community Features Park, Playground, Sidewalks, Street Lights
Roof Type Asphalt Shingle
Porch Deck
Lot Frontage 50.0
Total Parking Spaces 4
Building
Lot Description Back Yard, Few Trees, Front Yard, Lawn, Landscaped, Rectangular Lot
Foundation Wood
Sewer Public Sewer
Water Public
Architectural Style Bungalow
Level or Stories One
Structure Type Vinyl Siding,Wood Frame
Others
Restrictions Utility Right Of Way
Tax ID 56565956
Ownership Private
Read Less Info
Want to know what your home might be worth? Contact us for a FREE valuation!

Our team is ready to help you sell your home for the highest possible price ASAP
GET MORE INFORMATION





